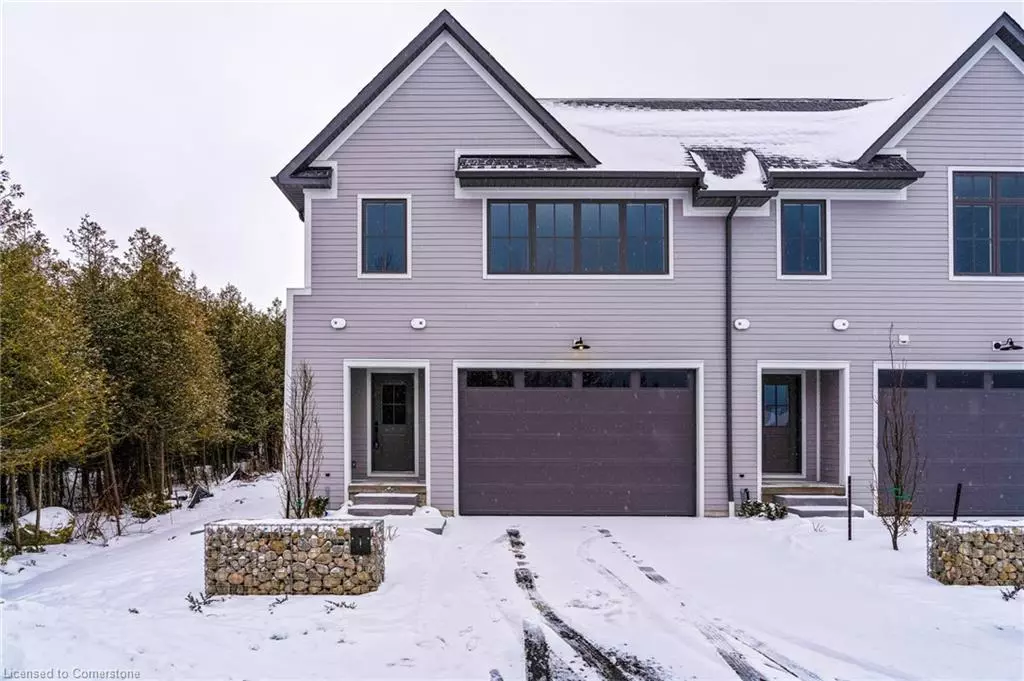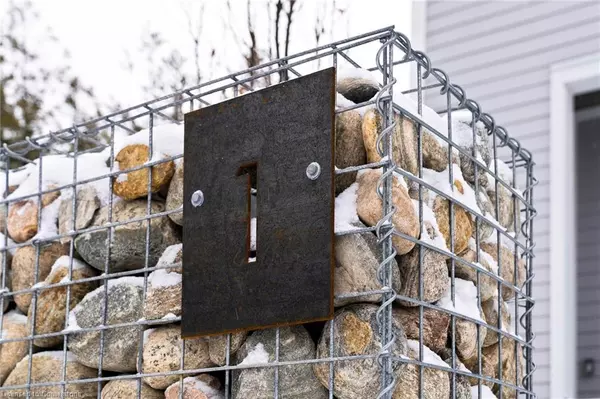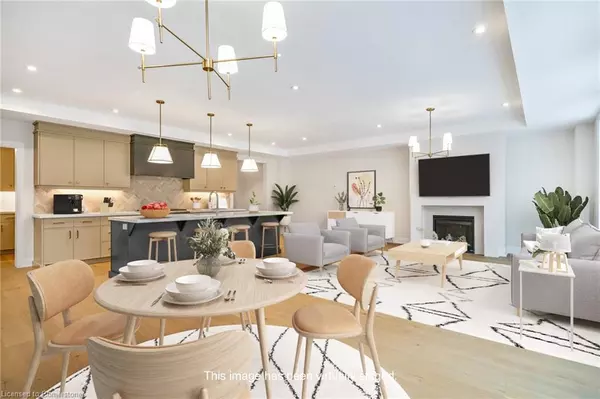134 Landry Lane #1 Thornbury, ON N0H 2P0
3 Beds
3 Baths
2,436 SqFt
UPDATED:
02/24/2025 05:20 PM
Key Details
Property Type Townhouse
Sub Type Row/Townhouse
Listing Status Active
Purchase Type For Sale
Square Footage 2,436 sqft
Price per Sqft $492
MLS Listing ID 40693306
Style Two Story
Bedrooms 3
Full Baths 2
Half Baths 1
HOA Fees $640/mo
HOA Y/N Yes
Abv Grd Liv Area 2,436
Originating Board Hamilton - Burlington
Year Built 2024
Property Sub-Type Row/Townhouse
Property Description
Location
Province ON
County Grey
Area Blue Mountains
Zoning R6-214
Direction HWY 26 to Lora Bay Dr to West Ridge Dr to Landry Ln. Property is the end unit.
Rooms
Basement Full, Unfinished
Kitchen 1
Interior
Interior Features Other
Heating Forced Air, Natural Gas
Cooling Central Air
Fireplaces Number 1
Fireplaces Type Living Room, Gas
Fireplace Yes
Laundry Laundry Closet, Upper Level
Exterior
Parking Features Attached Garage, Inside Entry
Garage Spaces 2.0
Waterfront Description Access to Water,Lake/Pond
Roof Type Asphalt Shing
Garage Yes
Building
Lot Description Urban, Beach, Cul-De-Sac, Near Golf Course, Marina, Park, Quiet Area, Schools, Skiing, Trails, Other
Faces HWY 26 to Lora Bay Dr to West Ridge Dr to Landry Ln. Property is the end unit.
Foundation Poured Concrete
Sewer Sewer (Municipal)
Water Municipal
Architectural Style Two Story
Structure Type Vinyl Siding
New Construction Yes
Others
HOA Fee Include Common Elements
Senior Community No
Tax ID 379370001
Ownership Condominium
Virtual Tour https://player.vimeo.com/video/1041658388





